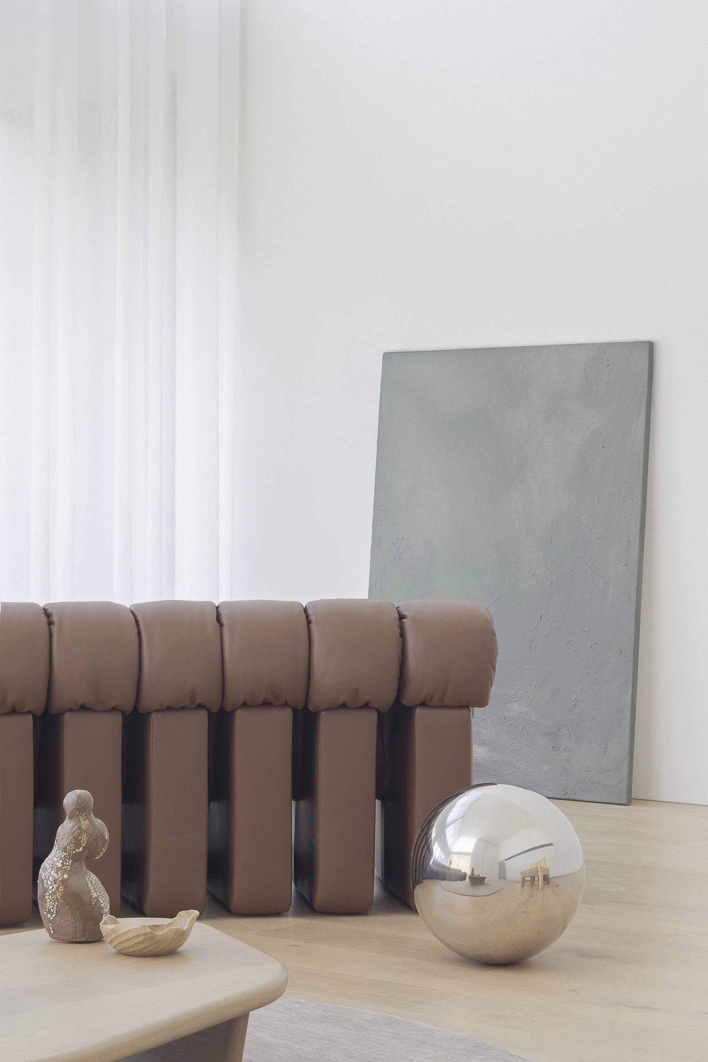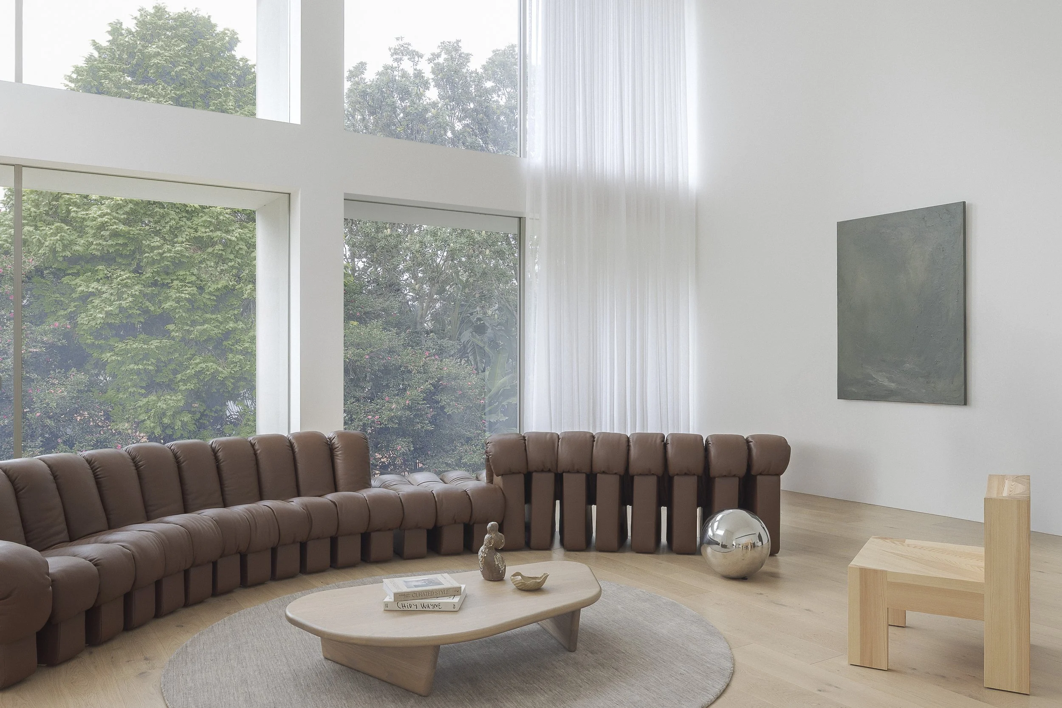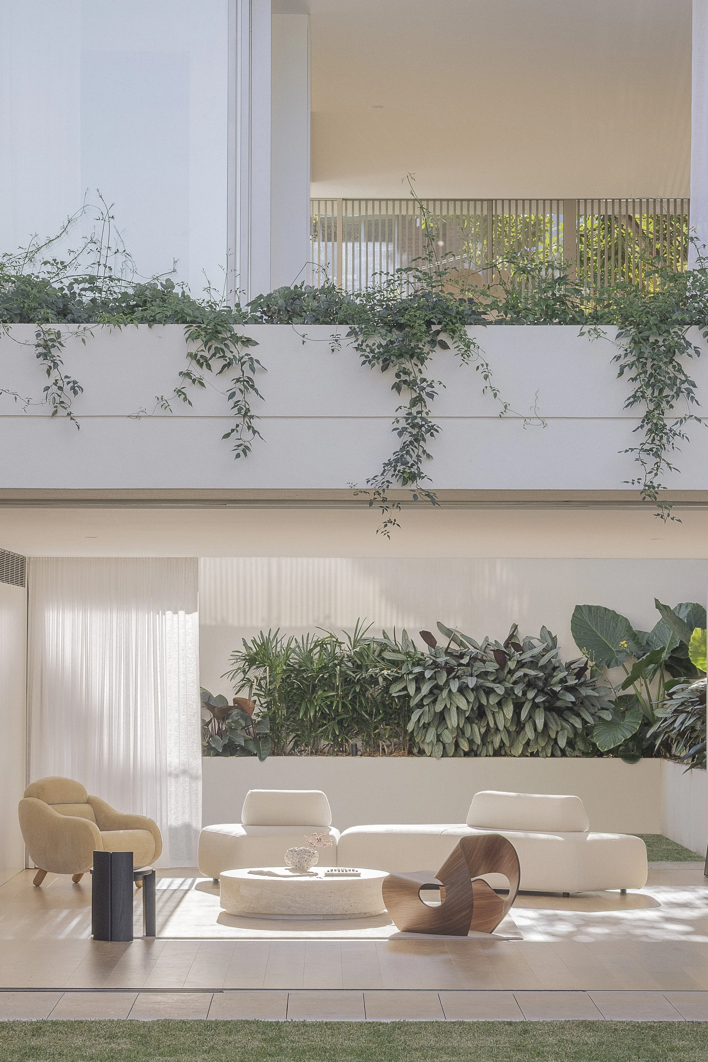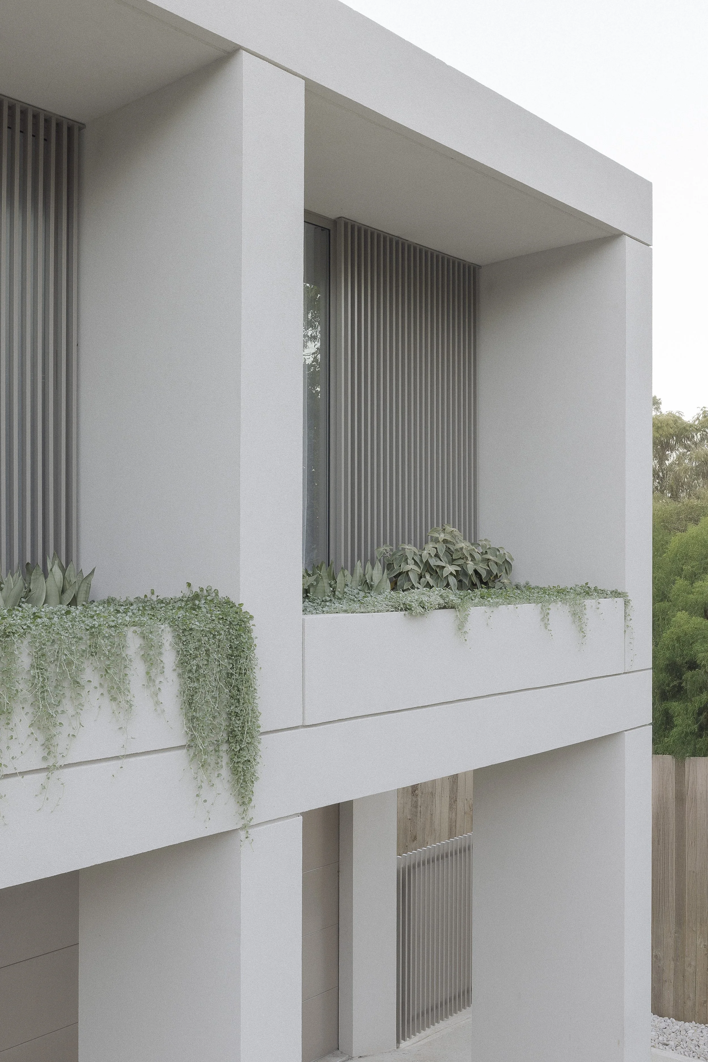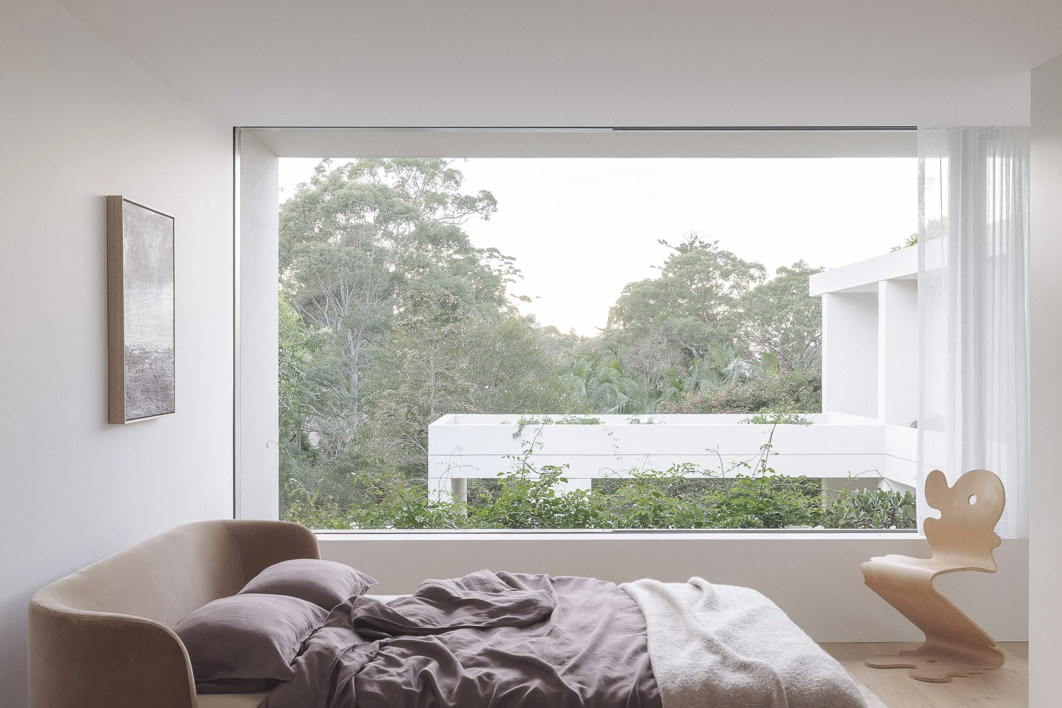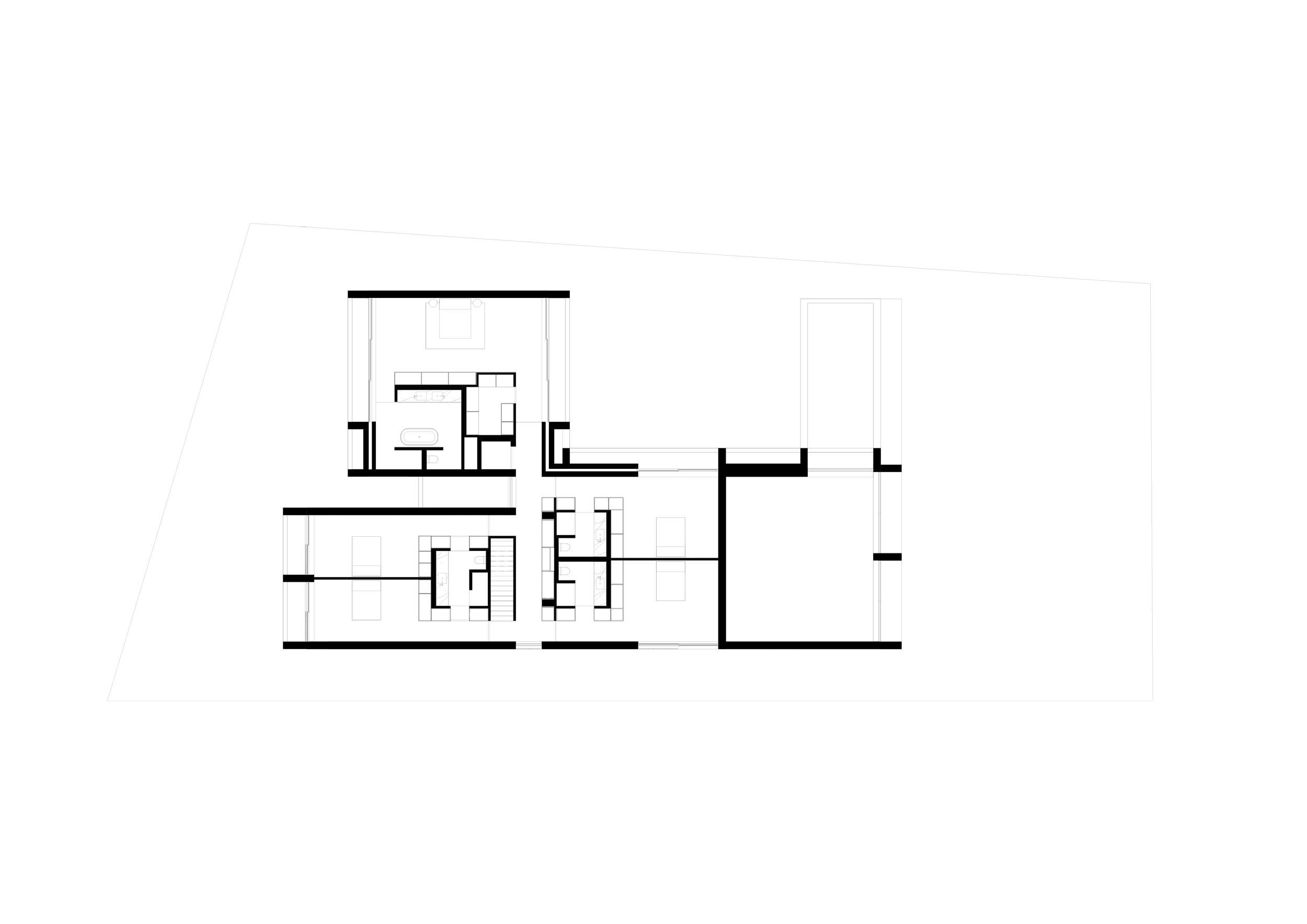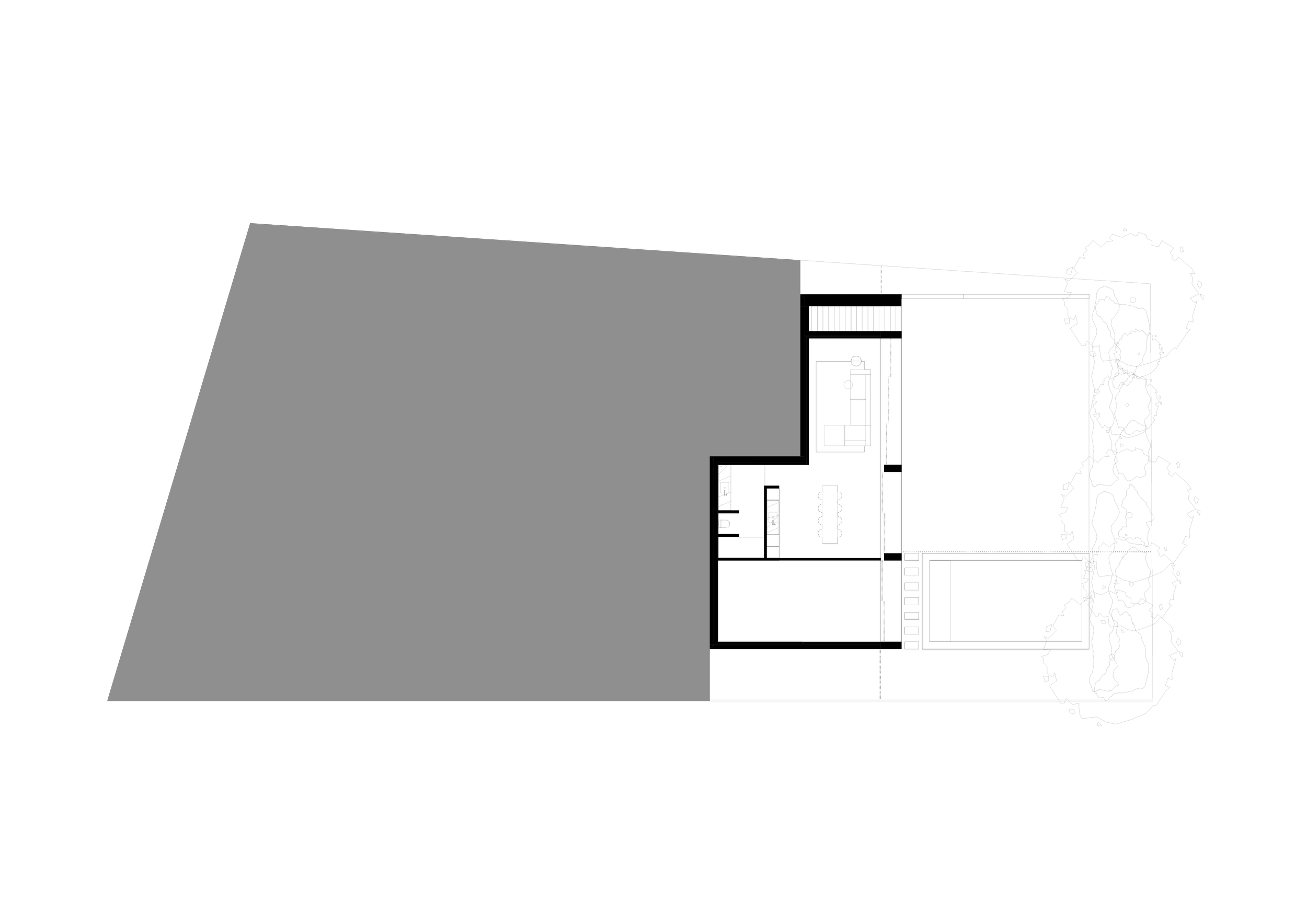Greenwich is a five bedroom single residence located within a natural site in Greenwich, Sydney.
The site is located within a quiet street surrounded by natural greenery and single residences. The primary streetscape frontage faces north, while the east, west and south all share boundaries with single residences. The site has a cross fall of approximately 4m from the northern streetscape boundary to the southern boundary. The site is 1,000m2 which allowed for large areas to be allocated to external landscape and the possibility for relationships between inside and outside. This formed the primary basis of the architectural diagram.
The program was arranged in a traditional format of living areas, kitchen, dining at ground with bedrooms and bathrooms on level 01. A level below ground was also provided that accommodated a cabana room with facilities adjacent to the pool and landscaped area. Three landscape spaces were created that formed the envelope and organisational planning. These included a front landscaped courtyard, a central landscaped courtyard and a rear landscaped courtyard.
At ground living spaces were provided which each shared a unique relationship with the landscaped spaces. The first space is the single level living space that has both a relationship with the front and central landscaped courtyards. Retractable sliding doors are utilised that disappear into walls creating a seamless connection between inside and outside, allowing this living space to feel like a shaded external living area when required. The second living space is the kitchen/dining space that is centred directly to the central courtyard space. This space was designed to be the focus of the central courtyard and the landscape space was designed to the be the focus of the kitchen/dining space. Again retraceable sliding doors within walls were designed to allow for a seamless relationship/connection between inside and outside. The final living space is a double height living space that is elevated above the rear landscaped courtyard. This space includes large areas of glazing that creates a gallery like experience framing the landscape as artwork. Bedrooms were also located around the landscaped courtyards, with each bedroom having a different orientation and view. Bathrooms apart from the master were located centrally two maximise glazing to bedrooms and provide greater levels privacy to these spaces.
A rendered concrete grid with integrated planter boxes was used to organise the planning and frame views between inside and outside. The integrated greenery allowed the landscape to extend vertically, further greening the project while also providing privacy to the bedroom spaces at level 01. Living spaces at ground utilised retractable sliding doors fully concealed within walls while a combination of sliding windows, partial fixed screens and integrated planter boxes provide a layered response to environmental performance of light, view and ventilation while also providing privacy. A combination of warm and textural materials were used for the external appearance such as render, aluminium, stone and glass. This allowed the building to have an earthly tone that allows it to blend with the green tones of the natural landscape.
The interiors were designed to provide both individual and connected experiences that can be both unique or layered. This approach allows the residence to adapt and respond to the users and the natural environment throughout the day, week or months. A consistent palette of materials was used throughout the project being a combination of warm tones and textures which further enhances this experience.


